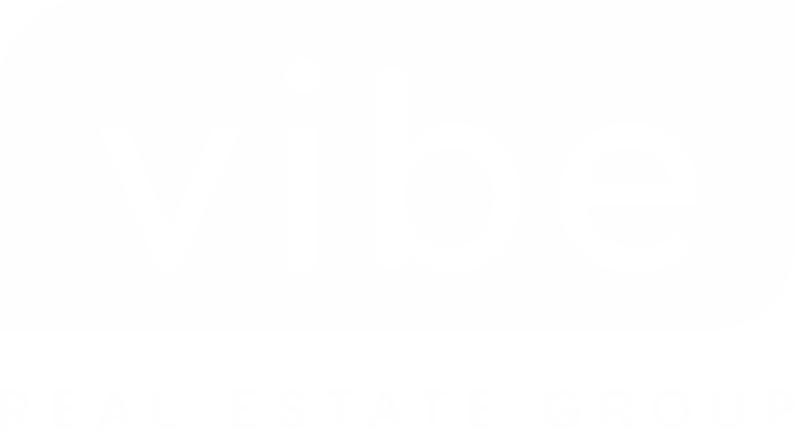Unlock incredible value with this immaculate family home, now priced below assessed value and ready for you to move in—plus, save on GST! This spacious residence offers an inviting open-concept main level, perfect for entertaining family and friends. The living area boasts a cozy gas fireplace, while the chef’s kitchen is equipped with a premium gas stove, an expansive island, and a convenient walk-in pantry.
Step outside to your large covered deck, complete with an outdoor kitchen area, ideal for year-round dining and entertaining. Upstairs, you'll discover a versatile bonus office space on the landing, along with a well-appointed laundry room, main bathrooms and four generously-sized bedrooms. The primary suite is a true retreat, featuring a walk-in closet and a luxurious ensuite with a relaxing soaker tub.
The lower level offers additional flexibility with a storage room that can double as an office and a one-bedroom in-law suite, perfect for guests or extended family. The home is also roughed in for air conditioning. Enjoy the oversized garage, driveway that fits 3 across, a large backyard, and a lower covered patio area for even more outdoor enjoyment.
Conveniently located near schools, amenities, restaurants, and shopping, this home truly has it all. Don't miss your chance to make it yours—come see it today!
Address
1276 Flint Ave
List Price
$1,390,000
Property Type
Residential
Type of Dwelling
Single Family Residence
Area
Langford
Sub-Area
La Bear Mountain
Bedrooms
5
Bathrooms
4
Floor Area
3,222 Sq. Ft.
Lot Size
4499 Sq. Ft.
Lot Size (Acres)
0.1 Ac.
Year Built
2021
MLS® Number
979099
Listing Brokerage
Coldwell Banker Oceanside Real Estate
Basement Area
Crawl Space, Finished, Full, Other
Postal Code
V9B 0Y6
Tax Amount
$6,040.00
Tax Year
2023
Features
Baseboard, Blinds, Carpet, Closet Organizer, Dining Room, Dishwasher, Electric, F/S/W/D, Forced Air, Laminate, Linoleum, Natural Gas, Other, Storage, Tile
Amenities
Balcony/Patio, Family-Oriented Neighbourhood, Fencing: Partial, Ground Level Main Floor, Irregular Lot



















































