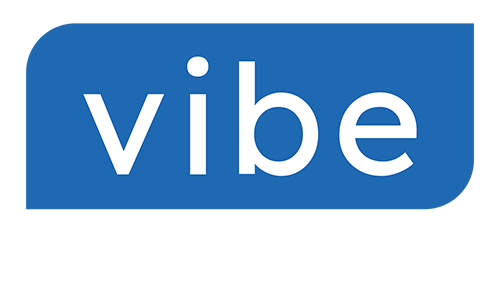The finest country estate to grace the market in recent years. "ARDNAMARA" is a custom, oak timber frame home by Mike & Ryan Armstrong w/Riverbend Timber Framing & renowned Abstract Dev. Situated on 23.1ac (2 legal lots) of pristine forest, this stunning 7,606sf masterpiece boasts an interior by Jenny Martin Design, incorporating an abundance of natural materials & offering stunning views from downtown Victoria, over Juan de Fuca Strait to the Olympic Mtns. The interior embodies a grand living rm w/23ft ceiling, huge dining rm, gourmet kitchen, massive primary bedroom w/view balcony, walk-in closets & opulent 5pc ensuite, 2 more bedrooms both w/ensuites, office, media rm, bar/lounge, gym & wine rm w/tasting area. The gracious interior seamlessly opens to the outdoors & 3453sf of decking/patios. Dbl garage, detached 1,984sf 3 bay garage+shop. Equestrian ready w/1,734sf 4 stall barn w/hayloft, tack rm, paddocks & trails to surrounding parks & your own all weather riding ring. A rare find
Address
4809 Eales Rd
List Price
$6,300,000
Property Type
Residential
Type of Dwelling
Single Family Residence
Style of Home
Post & Beam
Area
Metchosin
Sub-Area
Me Kangaroo
Bedrooms
3
Bathrooms
6
Floor Area
7,606 Sq. Ft.
Lot Size
1009720.8 Sq. Ft.
Lot Size (Acres)
23.18 Ac.
Year Built
2011
MLS® Number
980556
Listing Brokerage
RE/MAX Camosun
Basement Area
Crawl Space, Finished, Partially Finished, Walk-Out Access, With Windows
Postal Code
V9C 4E1
Tax Amount
$19,795.00
Tax Year
2024
Features
Bar, Bay Window(s), Blinds, Carpet, Central Vacuum, Closet Organizer, Dining Room, Dishwasher, Dryer, Eating Area, Electric, Electric Garage Door Opener, French Doors, Geothermal, Heat Pump, Hot Tub, Hot Water, Insulated Windows, Microwave, Oven/Range Gas, Propane, Radiant Floor, Refrigerator, Skylight(s), Soaker Tub, Storage, Tile, Vaulted Ceiling(s), Washer, Water Filters, Wine Storage, Wood, Wood, Wood Frames
Amenities
Acreage, Balcony/Deck, Balcony/Patio, Barn(s), Cul-De-Sac, Fencing: Partial, Garden, Ground Level Main Floor, Hillside, In Wooded Area, Irrigation Sprinkler(s), Landscaped, Lighting, No Step Entrance, No Through Road, Panhandle Lot, Park Setting, Private, Quiet Area, Recreation Nearby, Rocky, Rural Setting, Serviced, Sloped, Southern Exposure, Sprinkler System, Workshop




































































































