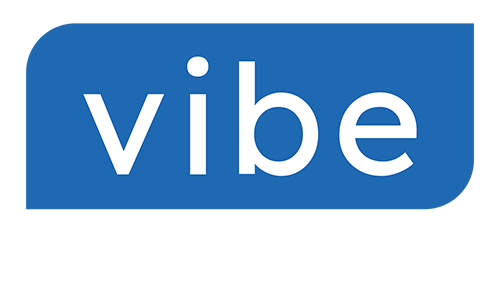Nestled in the prestigious Gordon Head nieghborhood, this custom-built home spans over 5,000 sqft and offers stunning ocean views from its serene cul-de-sac location. The property showcases West Coast Contemporary design, featuring striking wood siding and stonework exteriors, a grand entrance, winding staircase, arched windows, and soaring vaulted ceilings.
Inside, the open-concept kitchen and living areas on the main floor are bathed in natural light and offer breathtaking ocean vistas. A spacious recreation room and games room downstairs open directly to the garden, making it an ideal space for family actiities and entertaining guests.
The ultra-private master suite on the main level is a peaceful retreat, complete with a 5-piece ensuite and a walk-in closet. Skylights throughout the home flood every room with daylight, creating a bright and airy atmosphere. The home is equipped with efficient gas-powered heating, including baseboard heaters, radiant floor heating in the lower level and cozy fireplaces.
The 0.29-acre lot is beautifully landscaped, featuring a mix of cherry blossoms, Japanese maples, blue fir trees, and a year-round blooms of magnolia, hydrangea, and rhododendron. This home offers a perfect blend of comfort, style, and natural beauty.
Address
4405 Moonlight Lane
List Price
$2,380,000
Property Type
Residential
Type of Dwelling
Single Family Residence
Style of Home
West Coast
Area
Saanich East
Sub-Area
SE Gordon Head
Bedrooms
5
Bathrooms
5
Floor Area
5,198 Sq. Ft.
Lot Size
12632.4 Sq. Ft.
Lot Size (Acres)
0.29 Ac.
Year Built
1995
MLS® Number
980597
Listing Brokerage
PANDA LUXURY HOMES
| Pemberton Holmes Ltd.
Basement Area
Partially Finished
Postal Code
V8N 6K7
Tax Amount
$9,131.66
Tax Year
2023
Features
Bar, Bay Window(s), Carpet, Central Vacuum, Dining Room, Dishwasher, Electric Garage Door Opener, F/S/W/D, French Doors, Hot Water, Insulated Windows, Microwave, Mixed, Natural Gas, Skylight(s), Soaker Tub, Storage, Vaulted Ceiling(s), Vinyl Frames, Winding Staircase, Wood, Workshop
Amenities
Balcony/Deck, Balcony/Patio, Cul-De-Sac, Family-Oriented Neighbourhood, Fencing: Partial, Garden, Ground Level Main Floor, Irregular Lot, Landscaped, No Step Entrance, Primary Bedroom on Main, Sprinkler System, Wheelchair Friendly

















































