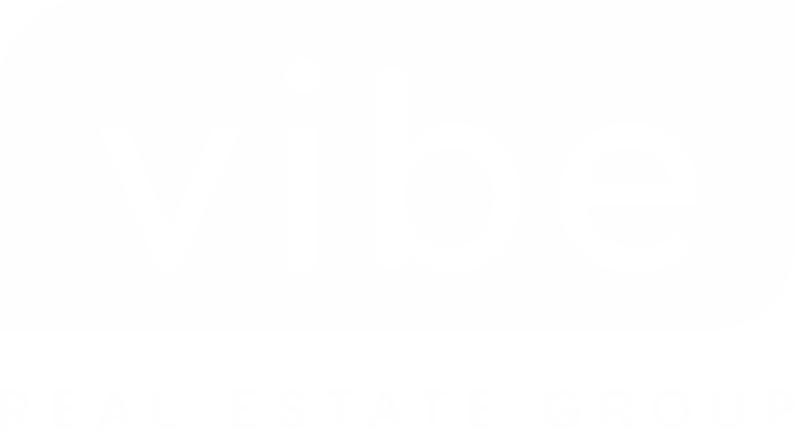Beautifully updated detached SFD strata home located on a private lane in ROYAL OAK. BIG Master on main walk-in closet & spa-like en-suite. This home offers an OPEN FLOOR PLAN & an elegant new DELUXE gourmet kitchen with quartz countertops, custom cabinets & SS appliances & so much more. Separate LR features a gas fireplace. Large DR plus eating area & bonus family room. Plus EXTRA room w/ a built-in Murphy bed. Upstairs has 2 large beds & another small bed, den or office plus & newly refurbished full bath. NEW flooring, light fixtures & exterior paint are some of the 100K + recently spent inside & out. Garage has workshop / storage space + 2nd parking stall. Partially fenced fully landscaped yard with BBQ area, patio, raised beds, shed, established flower gardens & bushes, fruit trees, trellises and pond. Beautiful outdoor oasis. Don’t let address fool you, this is quiet wonderful family home with a LOT to offer & is close to everything. (Recently appraised at $1,250,000).
Address
7 - 4570 West Saanich Rd
List Price
$1,197,980
Property Type
Residential
Type of Dwelling
Single Family Residence
Area
Saanich West
Sub-Area
SW Royal Oak
Bedrooms
4
Bathrooms
2
Floor Area
2,050 Sq. Ft.
Lot Size
4800 Sq. Ft.
Lot Size (Acres)
0.11 Ac.
Year Built
1999
Maint. Fee
$112.00
MLS® Number
981700
Listing Brokerage
Sutton Group West Coast Realty
Basement Area
Crawl Space
Postal Code
V8Z 3G4
Tax Amount
$4,194.49
Tax Year
2023
Features
Blinds, Breakfast Nook, Carpet, Ceiling Fan(s), Closet Organizer, Dining Room, Eating Area, Electric, F/S/W/D, Forced Air, Insulated Windows, Laminate, Linoleum, Natural Gas, Range Hood, Vaulted Ceiling(s)
Amenities
Balcony/Patio, Central Location, Corner Lot, Curb & Gutter, Family-Oriented Neighbourhood, Fencing: Partial, Garden, Ground Level Main Floor, Landscaped, Level, Lighting, Low Maintenance Yard, Primary Bedroom on Main, Recreation Nearby, Serviced, Sprinkler System































































