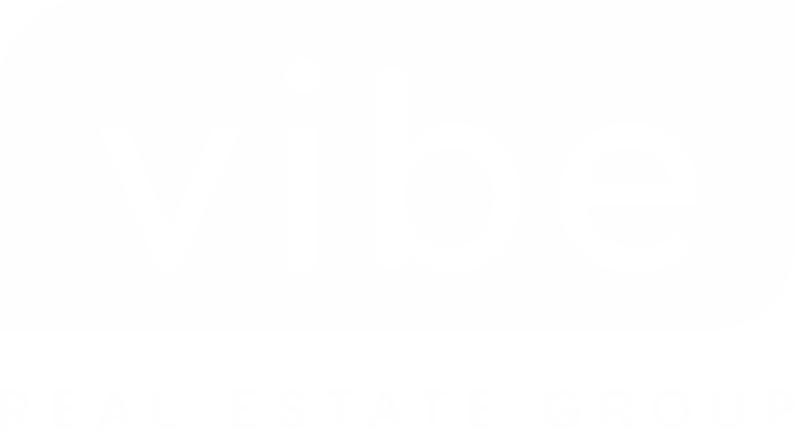Nestled in a private cul-de-sac within the coveted Broadmead area, this home epitomizes luxury living on a sprawling 17,000-square-foot lot. Impeccably renovated with exquisite custom touches throughout, it is a masterpiece of design and functionality.
Upon arrival, the grandeur of 17-foot ceilings welcomes you into a luminous main foyer, setting the stage for the home's elegant charm. The gourmet kitchen is a chef's dream, showcasing imported Italian marble countertops, bespoke cabinetry, and top-of-the-line stainless steel appliances. Seamlessly flowing from the kitchen, the open-concept dining and family rooms create an inviting gathering space, leading to a vast 500-square-foot deck overlooking meticulously landscaped gardens, including a covered exercise area and a secluded sunken hot tub.
Upstairs, the upper level hosts three bedrooms and a luxurious five-piece bathroom. The primary bedroom is a private oasis with a tranquil balcony and a spa-like ensuite, providing a serene escape.
Conveniently positioned, this residence offers easy access to the picturesque Lochside Trail, excellent schools, and Broadmead shopping center. It is also just a short drive from Downtown Victoria, the airport, and BC Ferries, making it the epitome of sophisticated living combined with unparalleled convenience.
Address
1007 Kentwood Pl
List Price
$1,899,000
Property Type
Residential
Type of Dwelling
Single Family Residence
Style of Home
West Coast
Area
Saanich East
Sub-Area
SE Broadmead
Bedrooms
4
Bathrooms
3
Floor Area
2,636 Sq. Ft.
Lot Size
17000 Sq. Ft.
Lot Size (Acres)
0.39 Ac.
Year Built
1983
MLS® Number
983128
Listing Brokerage
The Agency
Basement Area
Crawl Space
Postal Code
V8W 3M6
Tax Amount
$6,740.12
Tax Year
2023
Features
Baseboard, Blinds, Cathedral Entry, Closet Organizer, Dining Room, Dishwasher, Dryer, Electric, F/S/W/D, French Doors, Insulated Windows, Radiant Floor, Soaker Tub, Storage, Tile, Vaulted Ceiling(s), Window Coverings, Wood
Amenities
Balcony, Balcony/Deck, Cul-De-Sac, Fenced, Garden, Ground Level Main Floor, Irregular Lot, Irrigation Sprinkler(s), Landscaped, Level, Lighting, No Through Road, Private, Quiet Area, Recreation Nearby, Shopping Nearby, Sprinkler System, Wooded























































