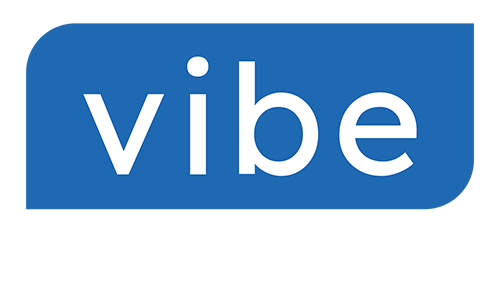Set on a beautifully landscaped 0.99-acre lot, this stunning 4000 sqft custom-built home offers space, comfort, and versatility. The house is located on a very quiet, cul-de-sac. It features 4 bedrooms, 2 full bathrooms on the main floor, plus a separate one-bedroom nanny suite on the lower, perfect for family living and guest accommodations. The open-concept layout, large windows, and elegant hardwood flooring create a bright atmosphere. The main level includes a formal dining room, a cozy living room with a gas fireplace, and a well-appointed kitchen. The private primary suite is a true retreat with 2 large walk-in closets. The spa-like ensuite has a luxurious soaker tub, dual sinks, and a separate shower. The lower level boasts a fully equipped nanny suite, an exercise area, a family room, and large games room. Additional highlights include a two-car garage, ample storage, and a private entrance. This exceptional home blends comfort, functionality, and elegance.
Address
1026 Brickley Close
List Price
$1,750,000
Property Type
Residential
Type of Dwelling
Single Family Residence
Area
North Saanich
Sub-Area
NS Lands End
Bedrooms
5
Bathrooms
3
Floor Area
4,000 Sq. Ft.
Lot Size
43124 Sq. Ft.
Lot Size (Acres)
0.99 Ac.
Year Built
1999
MLS® Number
987775
Listing Brokerage
Century 21 Queenswood Realty Ltd.
Basement Area
Full, Partially Finished, Walk-Out Access, With Windows
Postal Code
V8L 5L1
Tax Amount
$5,718.05
Tax Year
2024
Features
Baseboard, Blinds, Carpet, Ceiling Fan(s), Dining Room, Dishwasher, Dryer, Eating Area, Electric, Electric Garage Door Opener, F/S/W/D, Forced Air, Insulated Windows, Laminate, Light Pipe, Linoleum, Natural Gas, Oven/Range Gas, Range Hood, Refrigerator, Screens, Skylight(s), Soaker Tub, Storage, Tile, Vaulted Ceiling(s), Washer, Window Coverings, Wine Storage, Wood
Amenities
Balcony/Patio, Cul-De-Sac, Fencing: Full, Irregular Lot, Primary Bedroom on Main, Private, Storage Shed























