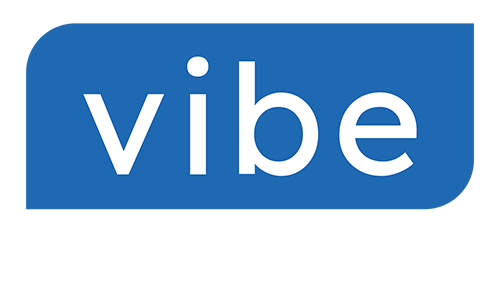Welcome to this bright and beautifully maintained 2017 half-duplex, nestled in one of Sidney’s sought-after neighbourhoods. Offering 3 bedrooms and 3 bathrooms, this home features a spacious and private primary bedroom on the main floor, complete with a 3-piece ensuite. The main level showcases soaring 10-foot ceilings and a modern open-concept layout that seamlessly connects the kitchen, living, and dining areas—perfect for entertaining. Step outside to the sunny rear patio and enjoy a fully fenced, low-maintenance yard. A convenient powder room and laundry area complete the main floor. Upstairs, you’ll find two generously sized bedrooms, both with walk-in closets, a full 4-piece bathroom, and plenty of storage space. Premium features include engineered hardwood flooring, on-demand gas hot water, stainless steel appliances with a gas stove, natural gas fireplace, BBQ outlet, ductless heat pump, irrigation system, and a designer kitchen with soft-close cabinetry and quartz countertops. The home also offers an attached single-car garage. With a flexible floor plan, quality finishes, and the peace of mind of the remaining 10-year home warranty, this property is truly move-in ready. Ideally located just minutes from parks, marinas, the airport, BC Ferries, and downtown Sidney.
Address
2034 Seawind Way
List Price
$1,059,000
Property Type
Residential
Type of Dwelling
Half Duplex
Area
Sidney
Sub-Area
Si Sidney North-East
Bedrooms
3
Bathrooms
3
Floor Area
1,564 Sq. Ft.
Lot Size
1172 Sq. Ft.
Lot Size (Acres)
0.03 Ac.
Year Built
2017
MLS® Number
993248
Listing Brokerage
The Agency
Basement Area
Crawl Space
Postal Code
V8L 0C4
Tax Amount
$3,723.40
Tax Year
2024
Features
Baseboard, Blinds, Closet Organizer, Dining/Living Combo, Dishwasher, Dryer, Electric, Electric Garage Door Opener, Heat Pump, Microwave, Natural Gas, Oven/Range Gas, Range Hood, Refrigerator, Screens, Tile, Vinyl Frames, Washer, Wood
Amenities
Balcony/Patio, Fencing: Partial, Ground Level Main Floor, Irregular Lot, Primary Bedroom on Main, Sprinkler System


























